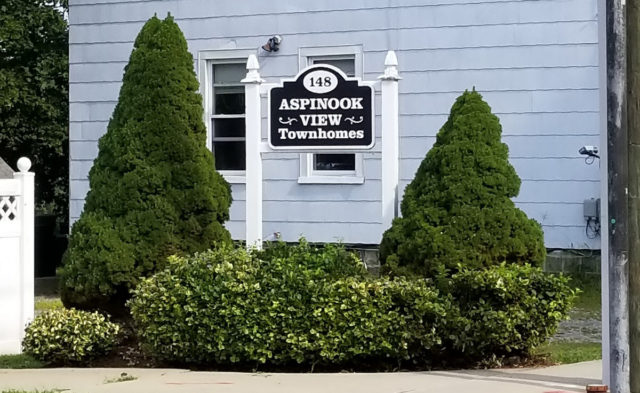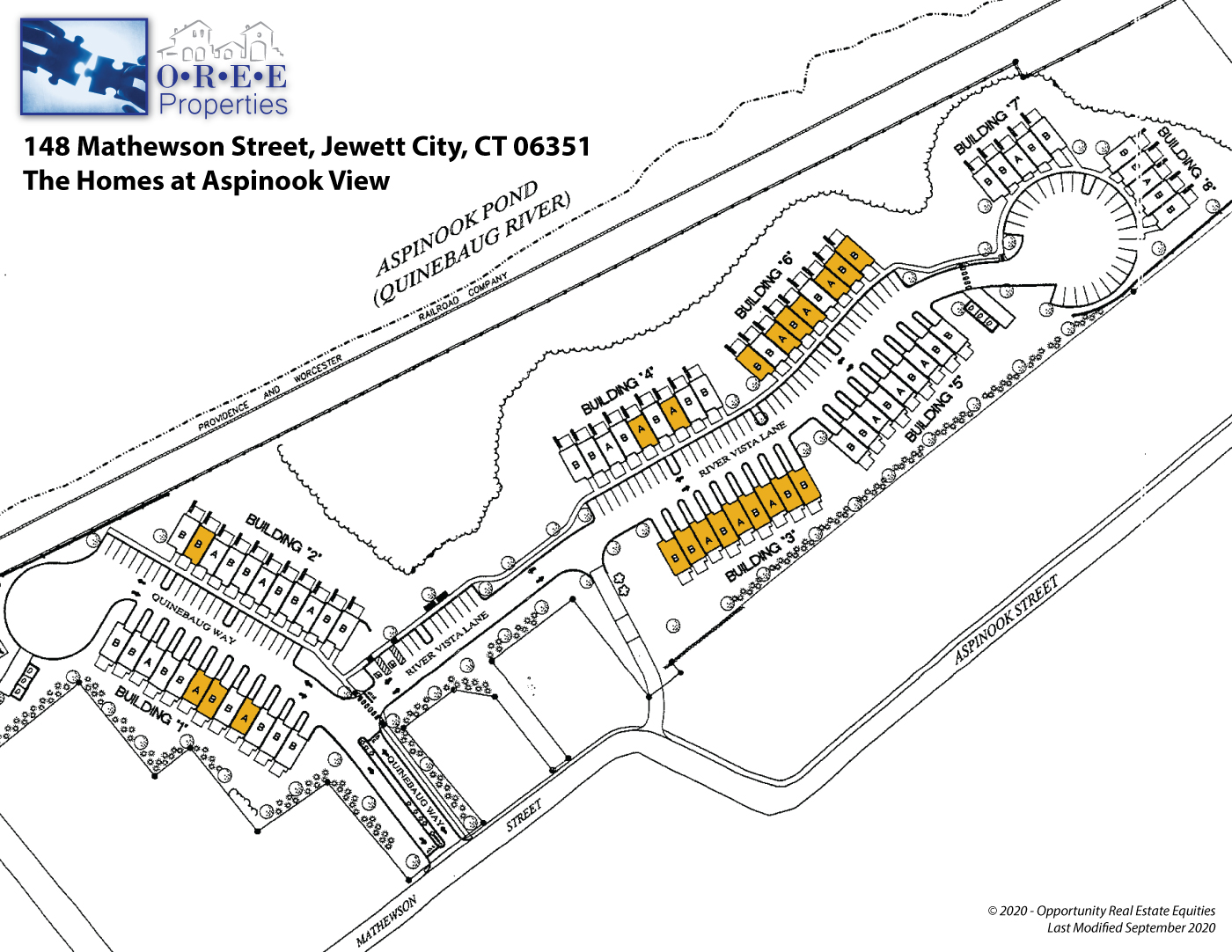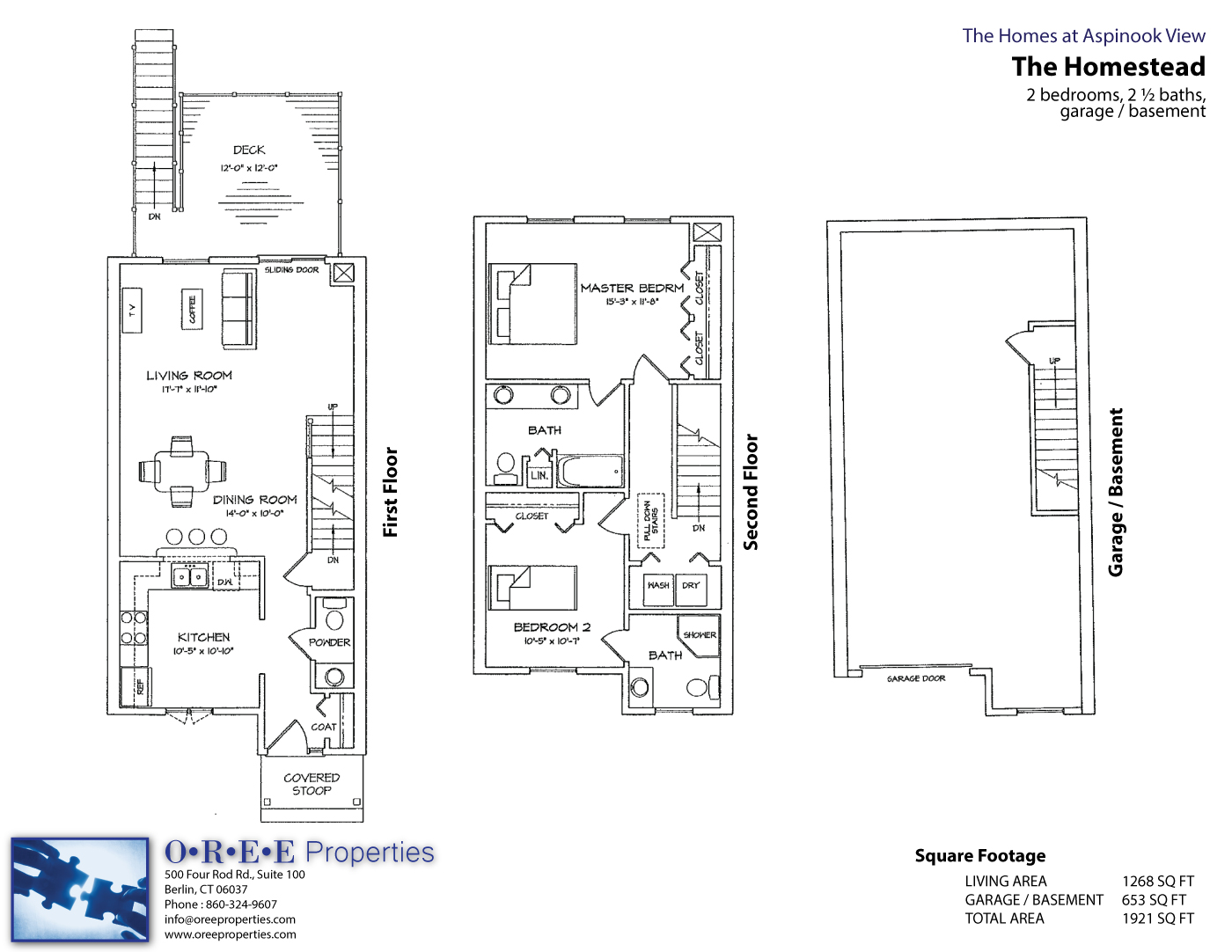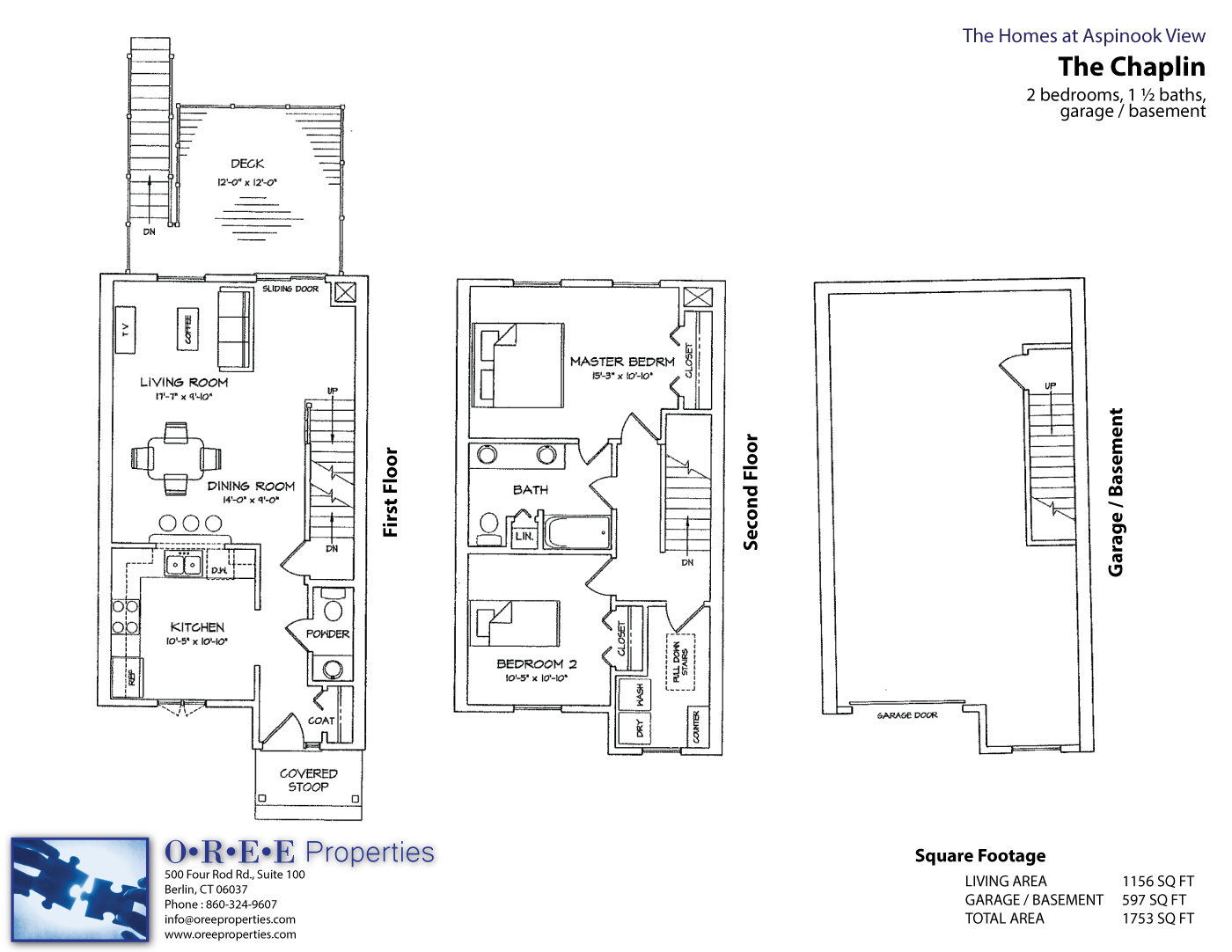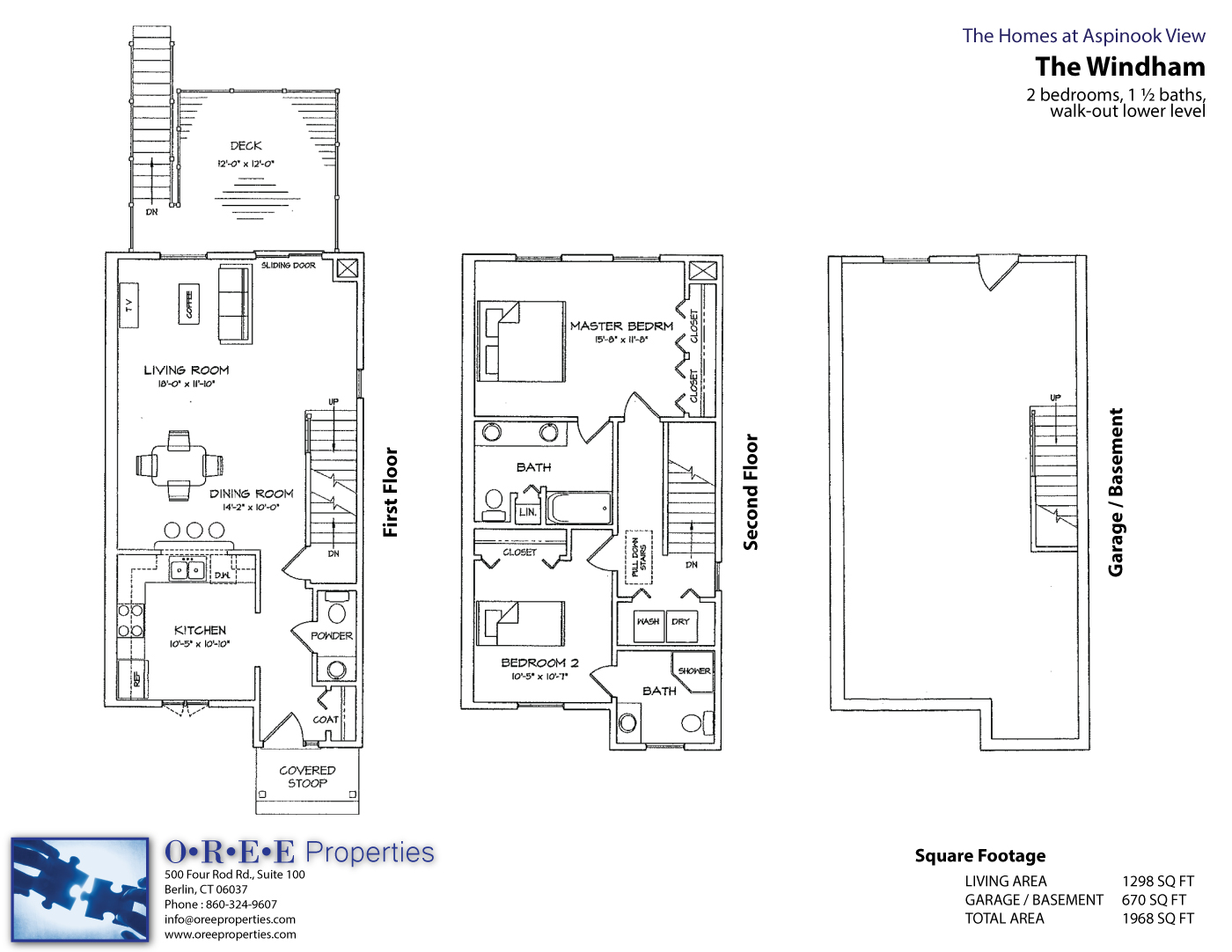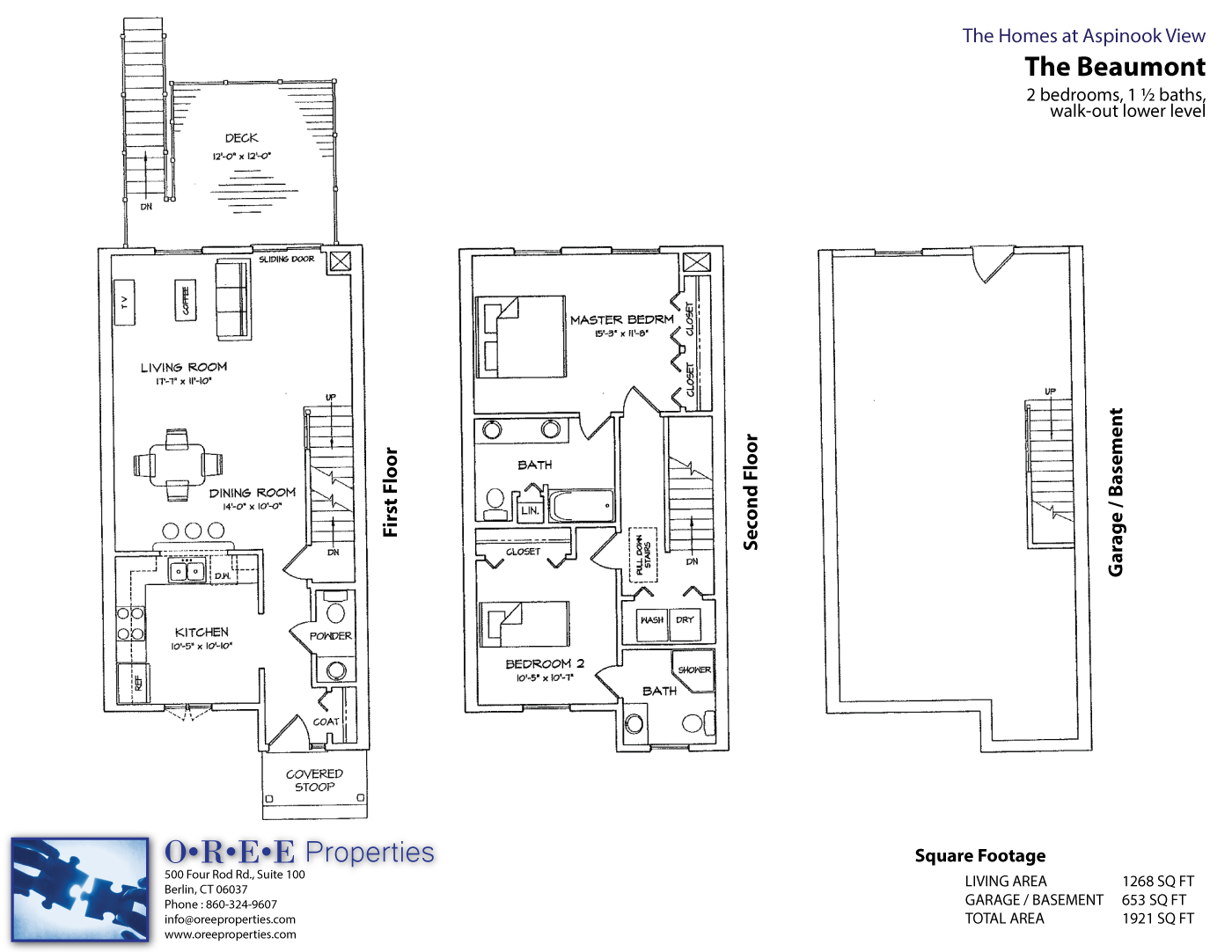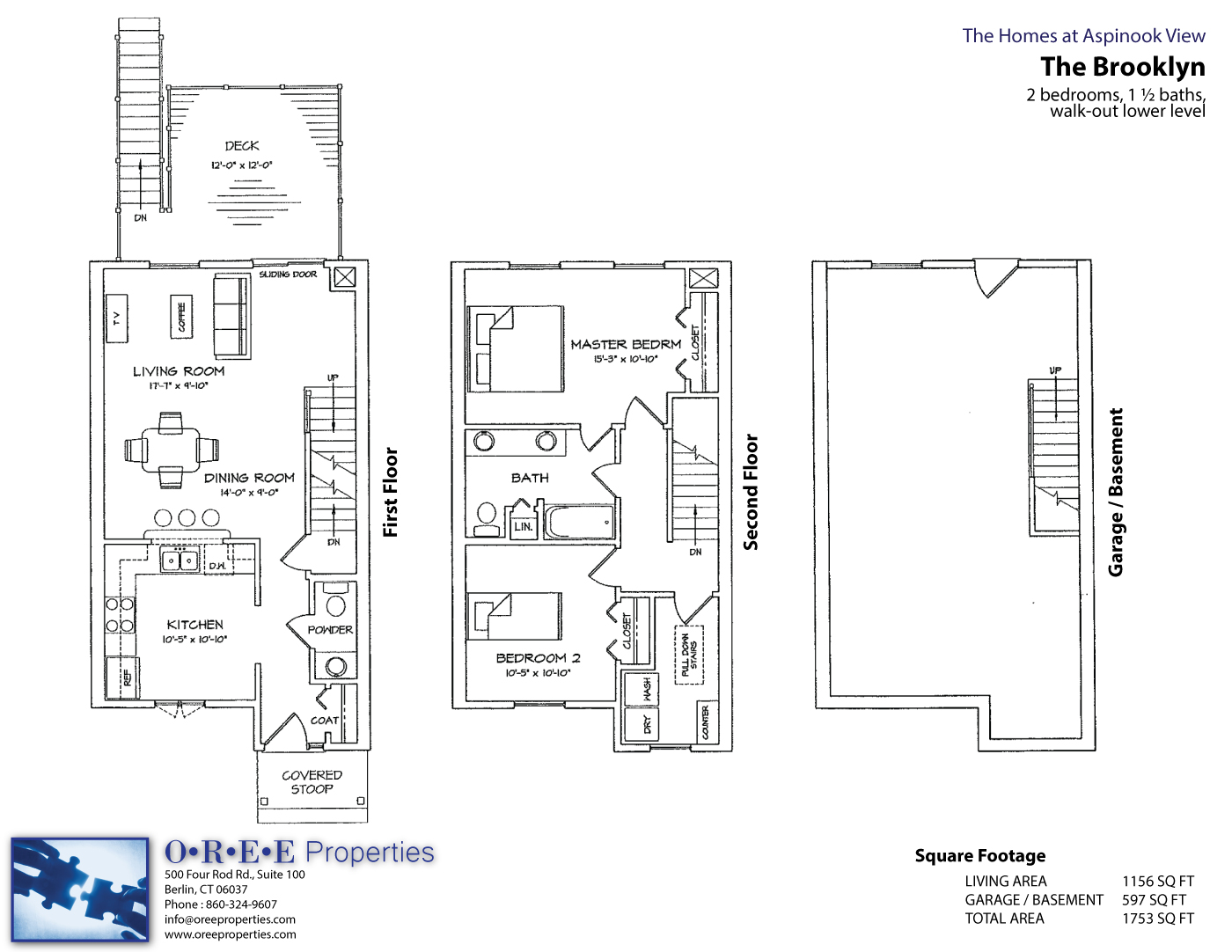Property Overview
* This property is no longer part of OREE’s current property portfolio and is available online for archival purposes only. We are not an appropriate contact for information on any current leases or properties for sale.
| Price | Originally $139,900 – $159,900 |
| Listing ID | NONE – OREE Past Project |
| Address | 148 Mathewson St – Jewett City – Connecticut (Map Location) |
| Neighborhood | Residential gated community on Quinebaug River. |
| Units Available | None through OREE |
| Floors | 3 |
| Parking | 1 Garage and space per unit |
| Total SQFT | 1,156-1,300 |
| Lot Size | Condo |
| Year Built | 2006 |
| Property PDF | N/A |
Property Description
This is a past development by OREE, and is no longer a part of our property portfolio. We no longer own or manage any property within this development.
A 50 home community with waterfront views, with close proximity to the Foxwood and Mohegan Sun Casinos, waterfront views of the Quinebaug River, and easy access to highways, Aspinook View is located in Jewett City, CT. With six different home styles, there is something for everyone. We offer garage and walkout options. Our homes range in price from $139,900 to $159,900, (1156 square feet to 1300+ square feet) with expansion options available. We are also happy to announce that we’ve been approved to turn Aspinook View into a gated community.
Jewett City is a borough of Griswold located in New London County. A high quality of life and a strategic central location combine to make Jewett City a popular residential community. The Mystic Aquarium and Seaport, the Garden Arts Center, the Slater Memorial Museum, the Foxwoods and Mohegan Sun Resort Casinos, and numerous private and public golf courses and parks are just a few entertaining attractions nearby. With a flourishing array of family oriented and cultural activities, Jewett City offers something for everyone, any day of the week.

